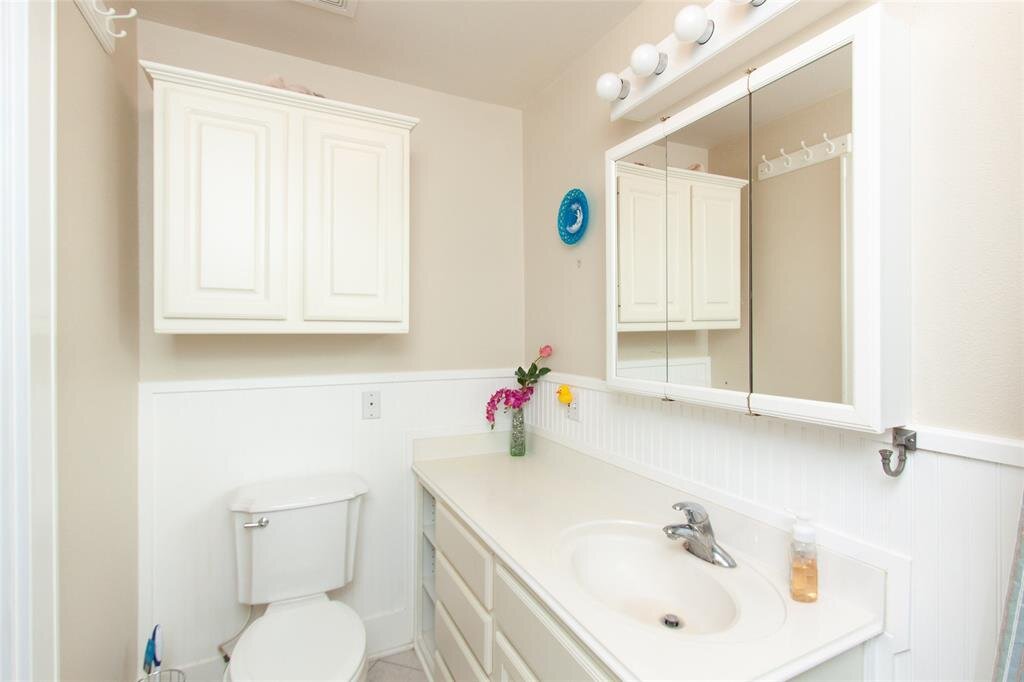The Leo Horton Renovation
We are so excited to share our latest project with you! We just wrapped up this whole house renovation with an 800 square foot addition. Our clients purchased their beautiful 5 acre lot in Conroe, Texas in May of 2019 and moved in early March of 2020.
Today’s post has a quick overview of the design process with before and after photos. Don’t miss the gallery of images from the BIG REVEAL!! We shared the whole journey from beginning to end on our “Leo Horton Reno” Instagram highlight if you want to catch even more of the details and videos of the home under construction!
The newly reconfigured floor plan with addition.
The Process
We started with an existing metal building home constructed in 2003 and last renovated in 2014. The original layout was not well planned and did not support the clients’ desire for open concept living. There were some strange bedroom and bathroom configurations and the main areas of the home felt dark and closed off.
Living Room, before.
Kitchen and Dining, before.
Master Bath, before.
A large amount of time was dedicated to working through the schematic design phase in order to completely reconfigure the home’s interior layout. In the space planning process, the home owners opted to increase the scope of the project and the foot print by adding a 20’ x 40’ addition. The purpose of the addition was to accommodate a larger master suite and garage. This extra square footage also helped in expanding and relocating the existing mud/laundry room. The once cramped kitchen and dining area shifted to the back of the house to create one spacious and central open concept living area.
3-D floor plan layout, before.
3-D floor plan layout, after.
We worked hard to make use the existing plumbing locations as well as the window and exterior door openings. All of the plumbing for the master en suite bathroom falls on the new slab of the addition, giving us more design freedom there. Thankfully the structural elements of the metal building were all contained in the exterior walls, so reconfiguring the interior was much easier than with traditional construction.
Other big changes included all new interior finishes, new flooring, new lighting, a completely redesigned kitchen with a 10’ long island and all new windows throughout the whole house. The new, enlarged windows helped to create symmetry along the home’s front elevation and showcase the views of nature that surround this home on every side. They also add an abundance of natural light to the rooms inside. Now the family enjoys stunning sunsets from their front porch and westward facing living room windows while looking out over their acreage homesite!
Exterior renderings. Copyright Studio Croft.
“Working with Amanda on our whole-home renovation gave us peace of mind that we wouldn’t miss any details. She constantly brought creative ideas and solutions to the puzzle that was our layout. Amanda worked hard to make sure our must-haves had a place in our design. She was also a wealth of tips and advice for things we would’ve never considered. Our home is not only beautiful but allows our family to function with ease! ”
The Big Reveal!
It was a long process, but the home owners could not be happier with the outcome! Not only did this home get a full facelift, we helped to increase the square footage and the value of this home, improved functionality and flow with a new layout and prioritized energy efficient upgrades like Energy Star rated appliances, new energy saving windows and plumbing fixtures to increase water efficiency.
There are still some finishing touches that they are working on installing, like the glass shelving in the side units of the media wall and floating shelving in the kitchen. We are looking forward to staging this home for professional photos soon!
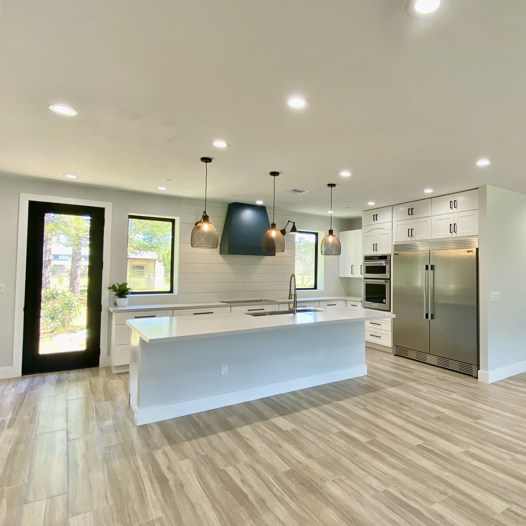
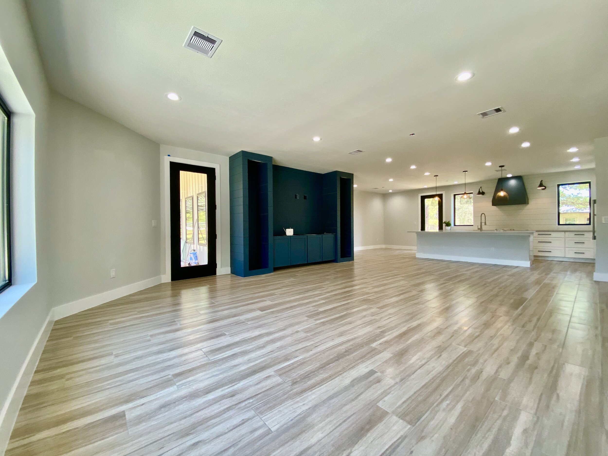
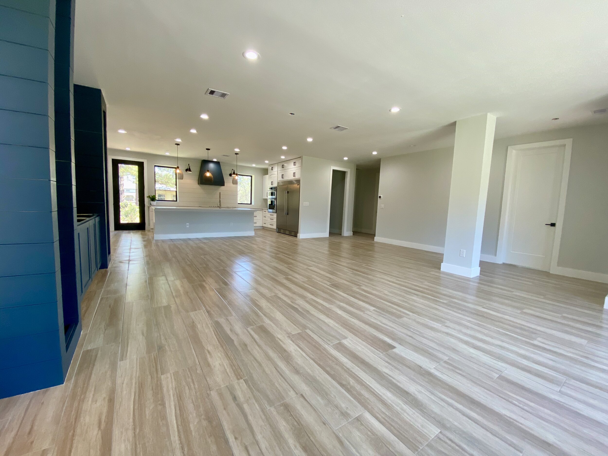
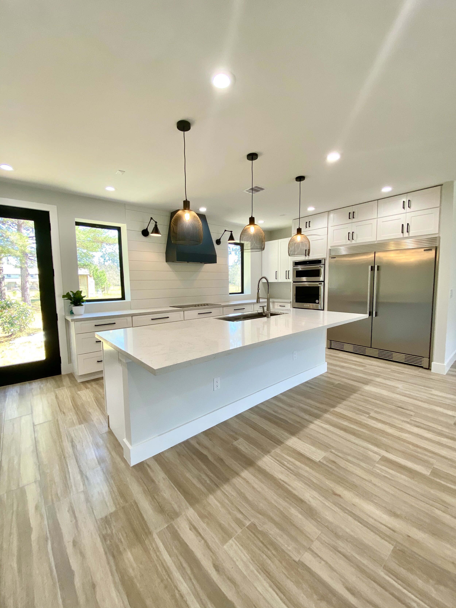
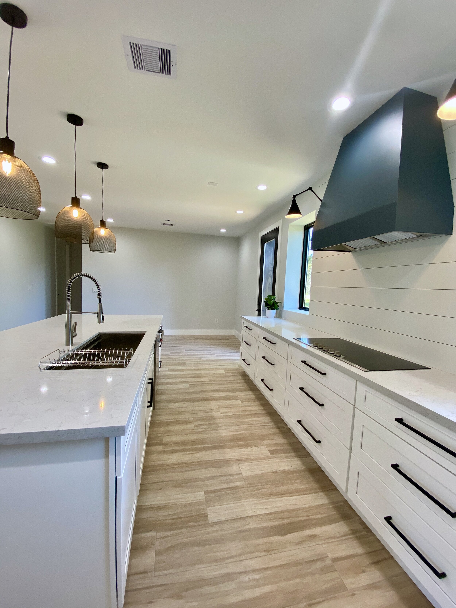
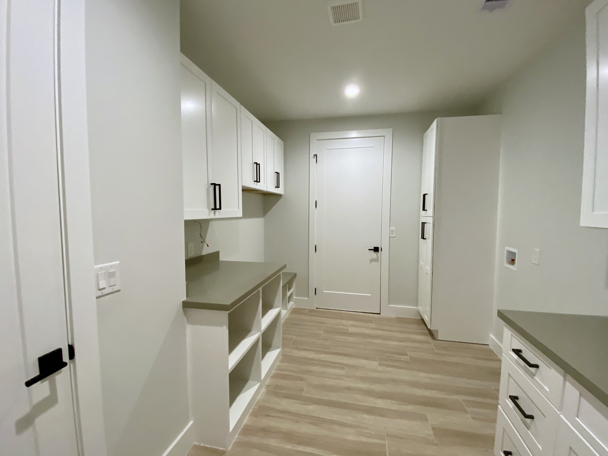
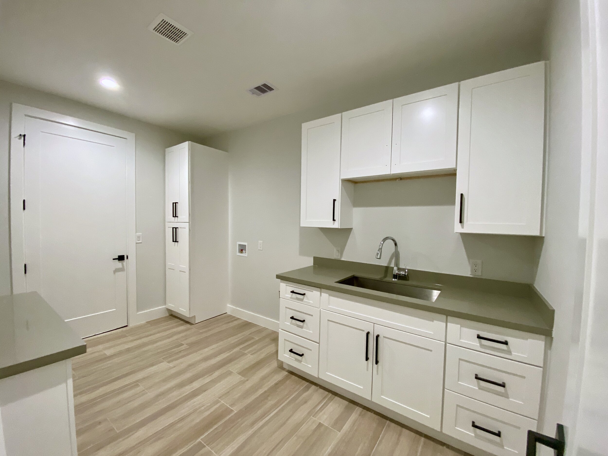
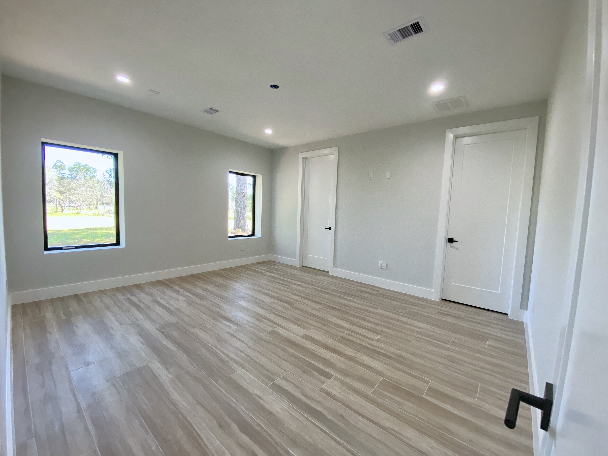
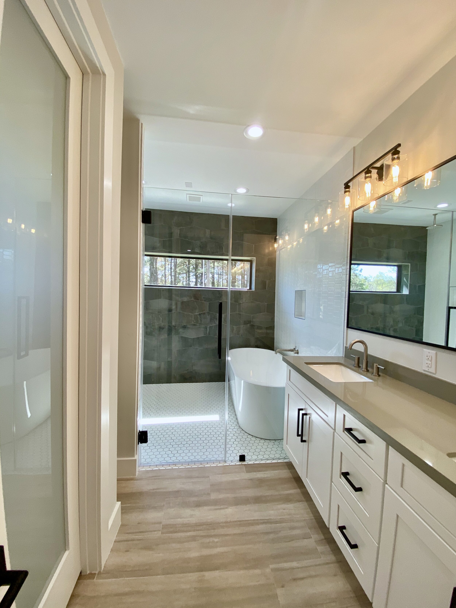
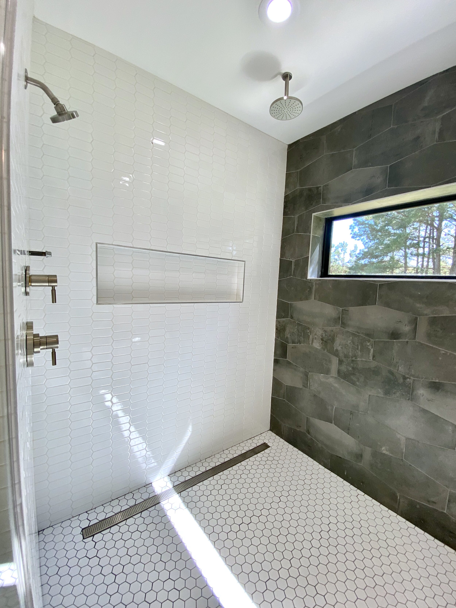
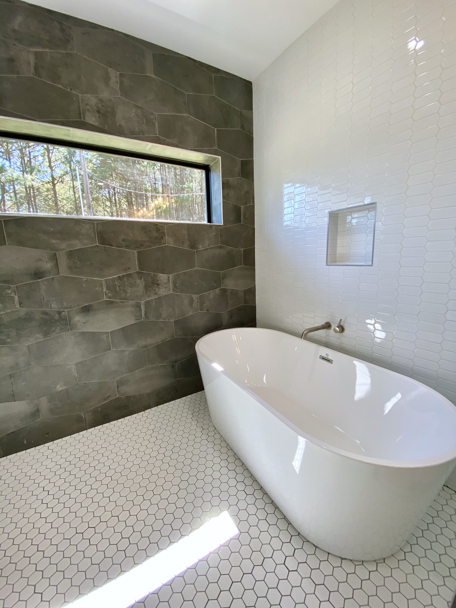
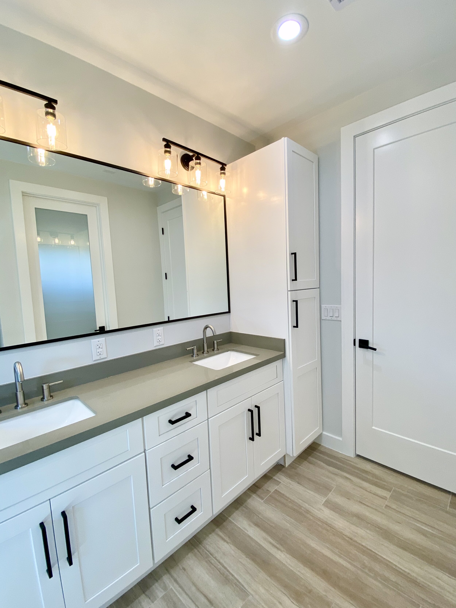
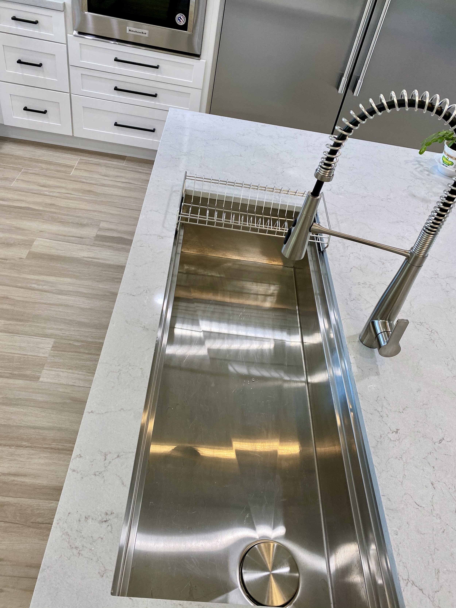
You can see our project on HOUZZ for more inspiration!
It was such an honor and a pleasure to work with this family in creating their new home! We are wishing them years of happiness in their new space!
Now that you’ve seen one of the biggest transformations we’ve worked on to date, what can we help you change about your home?




