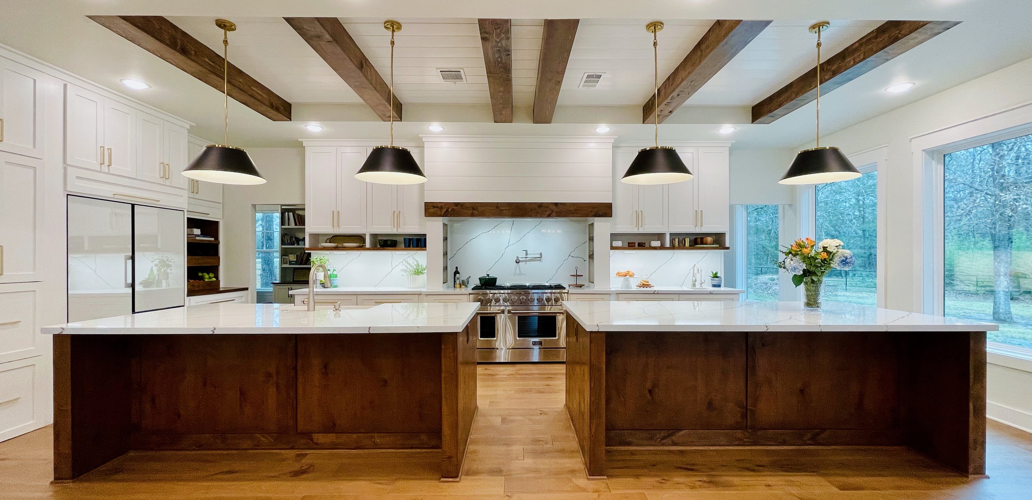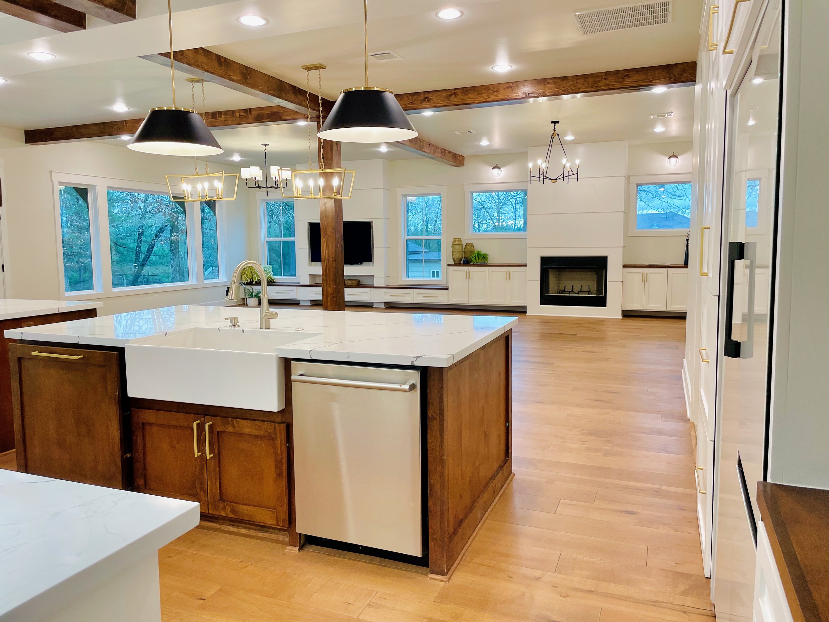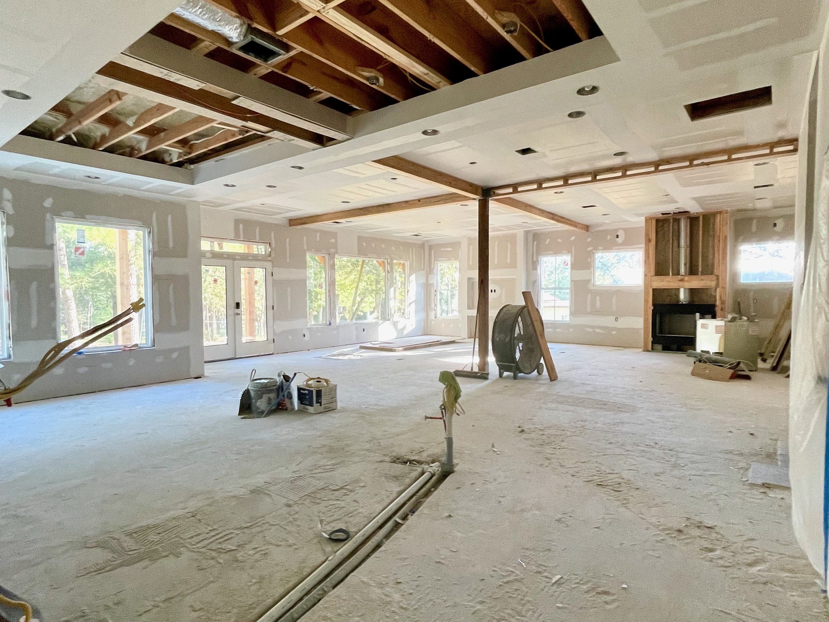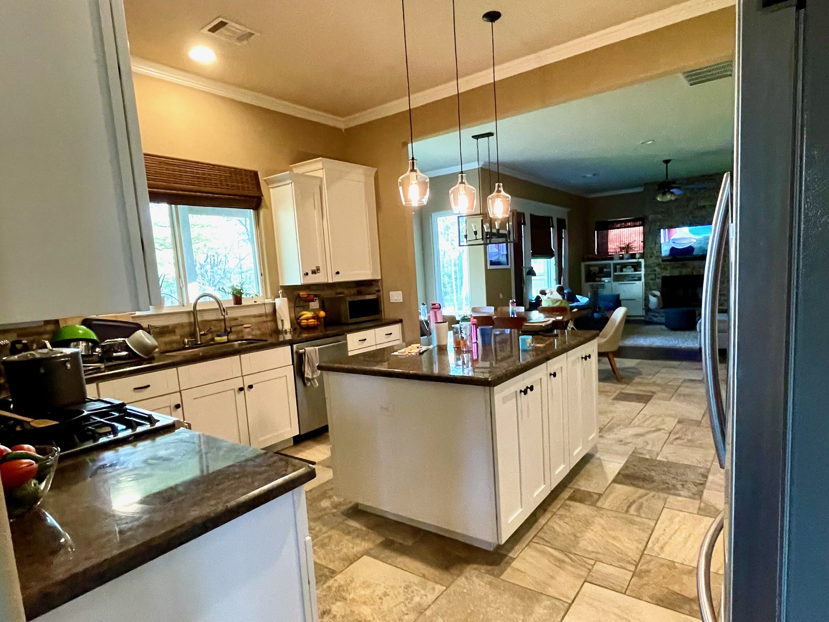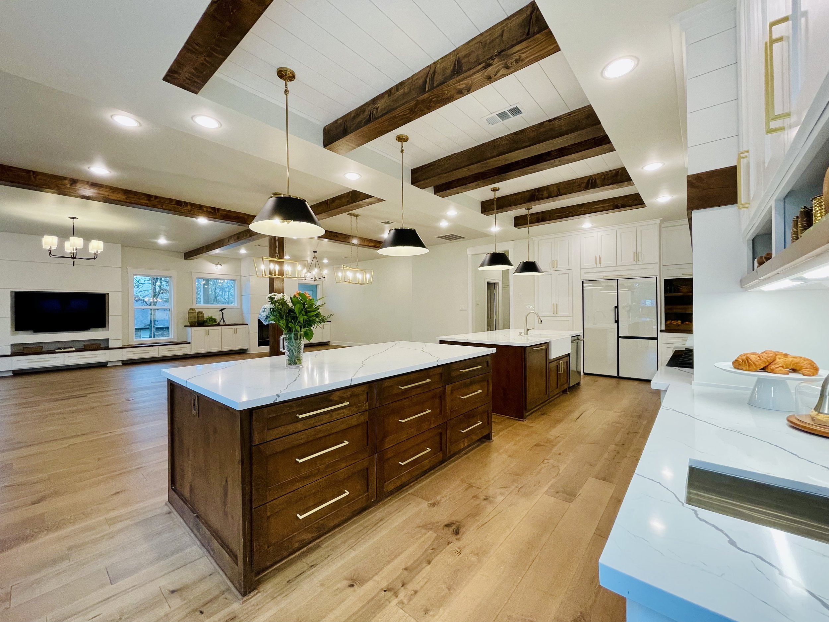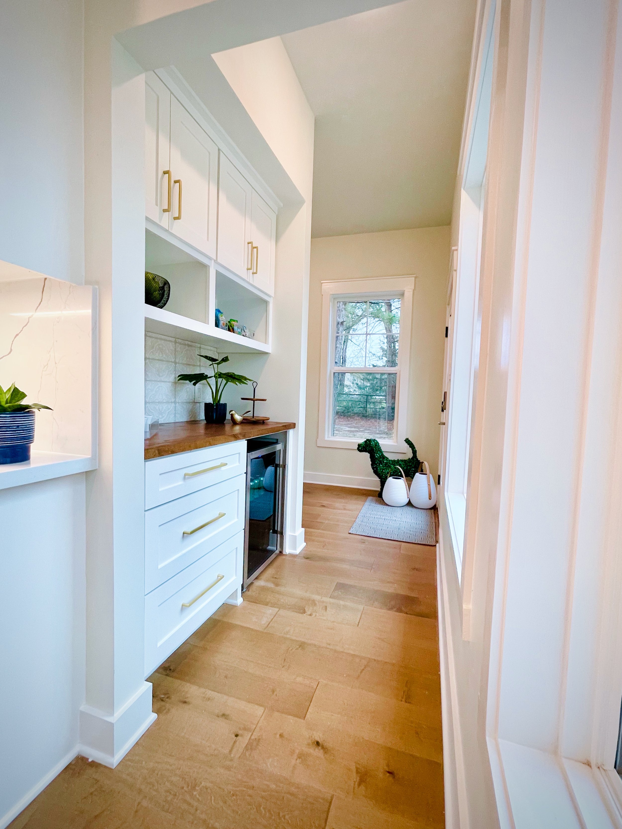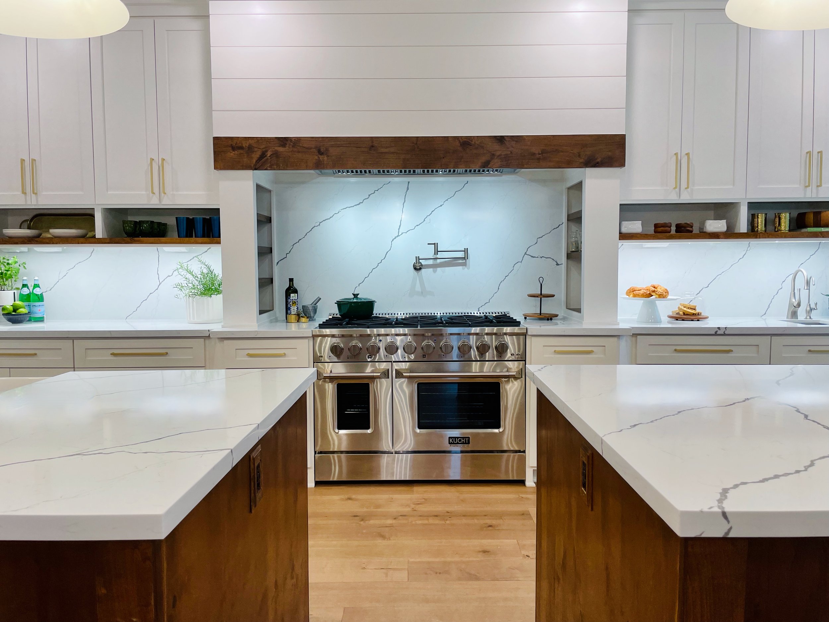The Shire Project: Home Addition Reveal
We are so excited to reveal our latest client renovation project! We began the interior design process on this 800+ square foot home addition in January 2021. Construction began June 2021 and the project was completed February 2022.
The transformation is stunning! We gave this family of 8 a well designed, spacious new layout with plenty of room for family time and entertaining! Not to mention an AMAZING new kitchen!
Getting Started with a Home Addition
The client started thinking about enclosing an existing covered patio after time at home during the 2020 quarantine. As we worked through the beginning stages of our design process, the client realized they really wanted more than just a separate dining room.
We listened to all of their requests and needs. From there, we created several floor plan options to choose from. They elected to expand their home’s footprint more, in order to best fit the needs of their growing family.
Here’s where we added square footage:
Kitchen Expansion
Snack Station
Dining Expansion
Living Room Expansion
Secondary Mudroom
Second Powder Room
Additional Bedroom (second story)
Expanded Primary Suite (second story)
Balcony off of Primary Suite (second story)
BEFORE
AFTER
The Kitchen Redesign
In the client’s old kitchen layout, the flow was not working for this Texas sized family. They were bumping into each other and felt cut off from keeping an eye on kids playing outside. We expanded the kitchen foot print, improved the flow with proper space planning and added large picture windows with views spanning the client’s beautiful property.
This kitchen now has it all! Kitchen upgrades included adding huge double kitchen islands, apron front farmhouse sink, under cabinet lighting, a professional 8 burner range, pot filler, prep sink, custom cabinetry with loads of open and closed storage & a hidden walk-in pantry. Doubling in size from the original, this kitchen is now perfectly suited to meet the needs of this family of 8. This renovated kitchen is a cook's dream!
This is the same view through out different phases of the project. A view through the kitchen and dining area into the living area beyond. Essentially, we doubled the square footage of each of these spaces with this home addition. Everything in these photos to the left of the beam is all part of the new addition. The beam marks the location of the former exterior back wall of the home.
In the second photo, you can see drywall prep in progress. You can also see the structural work and the trenching in the slab that had to be done to achieve these major floor plan changes.
As interior designers, we follow local and state regulations and consult with other building professionals, including engineers, when our projects require this level of structural changes.
Ceiling Changes
We made some big changes to the ceiling in the kitchen area for functional reasons and to create a more upgraded look. Here’s what changed:
The original ceiling height was 10 feet. For the new kitchen ceiling, we dropped the ceiling height around the perimeter of the kitchen to 9'. Then we added a tray ceiling over the islands. Within the tray ceiling area, we designed around the structural beam put in place where the former exterior wall used to be. We carefully blended the real and faux stained wood beams to give the ceilings in the entire space a cohesive look. The tray ceiling detail is accentuated with a shiplap background and four stunning pendant light fixtures.
Additionally, the 9’ ceiling around the perimeter of the kitchen allowed us to take the wall cabinets ALL THE WAY up, adding lots of drama. Raising the cabinets also conveniently made room for a shelf below the wall hung kitchen cabinets. Now the clients can display special pieces and easily access regularly used items. Customizing cabinetry allows us to tailor designs for our clients unique needs and space requirements!
The Snack Station
We also designed a grab & go snack station. It is perfectly situated at the intersection between the homeschool room, new kitchen and backyard play space. We relocated the client’s existing beverage refrigerator to keep the kids hydrated. Custom cabinetry added extra storage, both in drawers and behind doors.Perfect for kids on the go! Can you imaging all the goodies stocked in those drawers?
This is just one of those customized spaces that make the experience of home truly fun and functional. See a list of more amazing interior amenity spaces in our post “Crafting Extraordinary Living: Elevating Your Home with Customized Interiors” .
The Great Room
This space is all about family time! It’s hard to believe this space went from a cramped living room that wasn’t big enough to fit any reasonable furniture arrangement to a spacious great room perfect for entertaining!
We created this open concept Great Room to encompass Kitchen, Dining, Living Room and Conversation zones. Purposeful design and a thoughtful approach to the room layout are evident in this newly finished space. With windows on almost every side, the room is bathed in natural light and generous views of the surrounding property.
We gave the existing stone clad fireplace a face lift for a fresh new look. Then we designed a continuous wall of custom cabinetry to house the media systems, television and window seats the client had always dreamed of. Using symmetry & rhythm along this main wall, we tied the existing living room in with the newly expanded space for a cohesive feel in the new Great Room.
Space for two large seating arrangements means there is now ample room for school read-aloud time, family movie night or a long chat by the fire with visiting family and friends.

